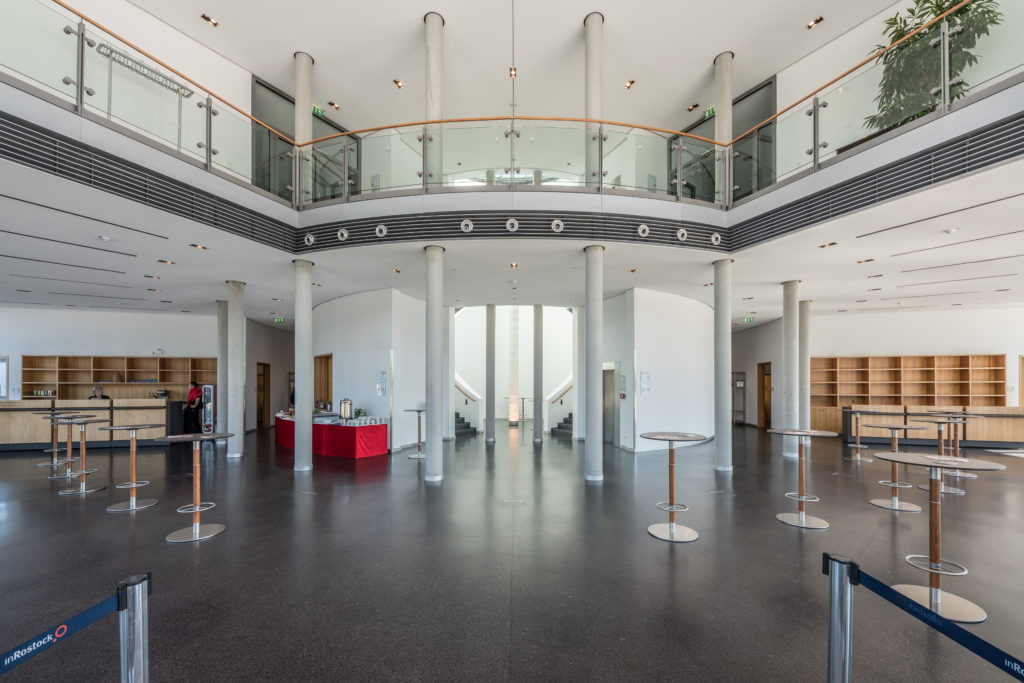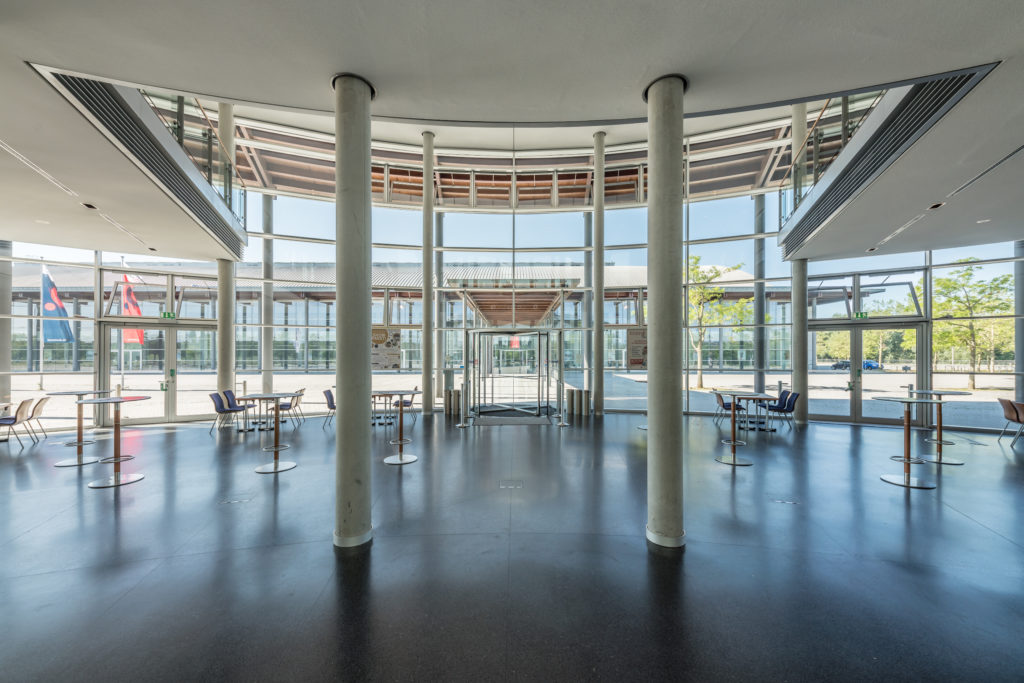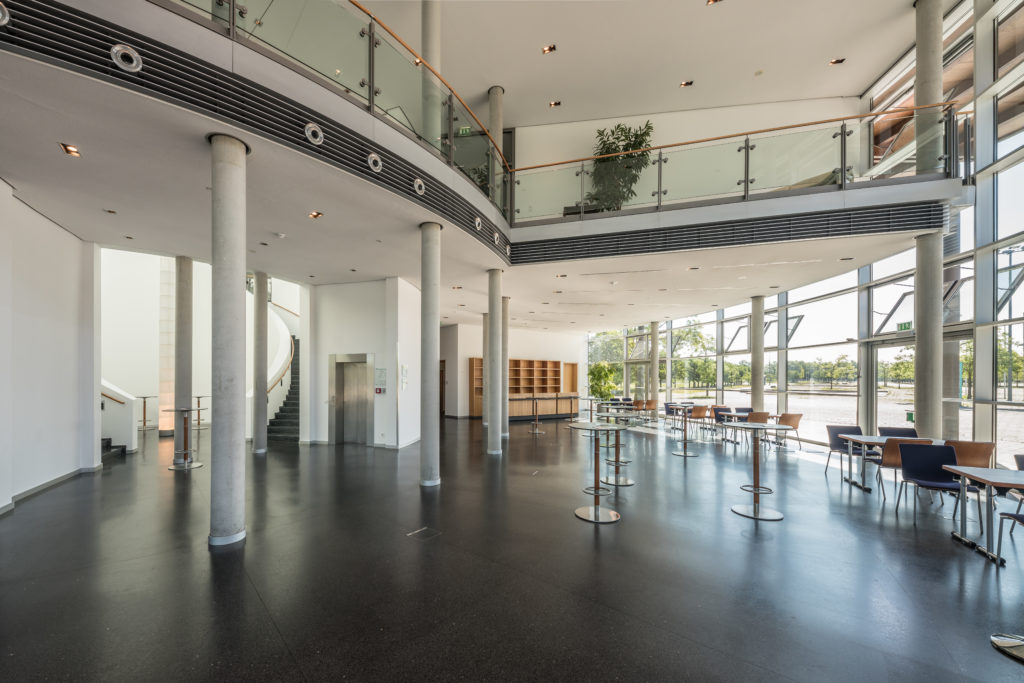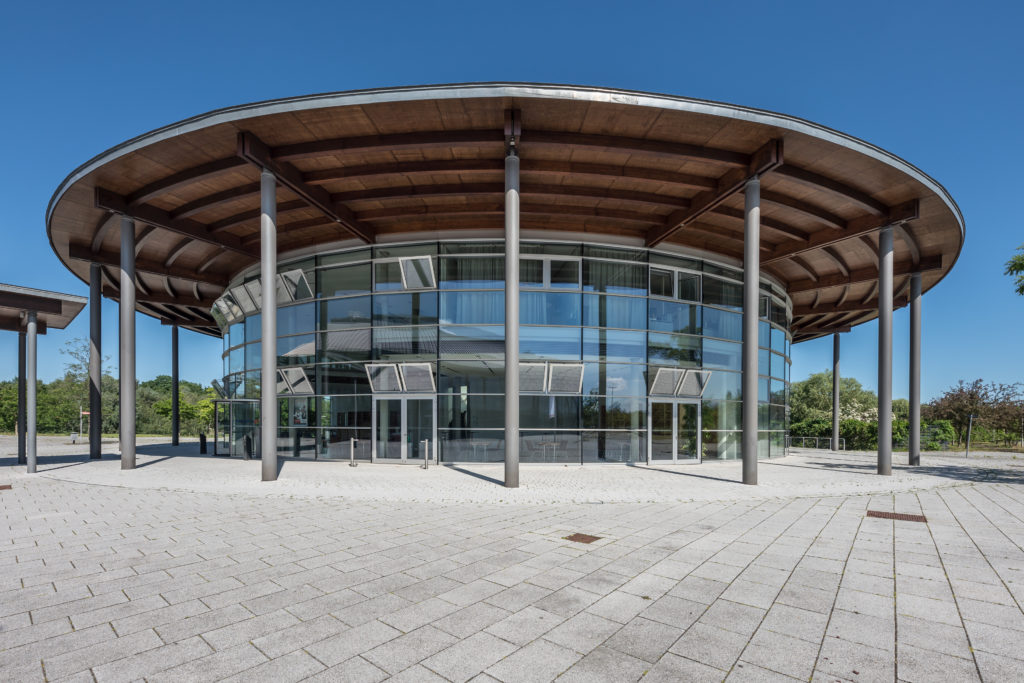Foyer Rotunde HanseMesse
The foyer of the conference rotunda offers the perfect location for banquets, receptions and celebrations of all kinds. The foyer can also be used as a location for accompanying exhibitions, reception areas and for catering. The openness and expansion on the first floor creates space for flexibility and networking.
The most important key data:
- unique architecture
- window front flooded with daylight
- air conditioner
- barrier-free
- built-in reception counter
- additional organization office or cloakroom acceptance
- integrated catering area
- gallery to the foyer on the upper floor with many breakout areas
- lighting with downlights 300 lx. dimmable
- ten underfloor inserts with four sockets, two of them for electronic data processing and a RJ-45 double socket
The most important facts
- Area 420 m²
- Room 4,10 - 8,12 m
Capacity / seating
- 185 Standing
- 152 Banquet
3D-Ansicht
Bildergalerie
Contact us.
Contact Person
HanseMesse
Business Hours
Monday to Friday from 8 a.m. to 5 p.m.
Hotline
T: +49 381 44 00 610
F: +49 381 44 00 666
Address
Zur HanseMesse 1-2 | 18106 Rostock
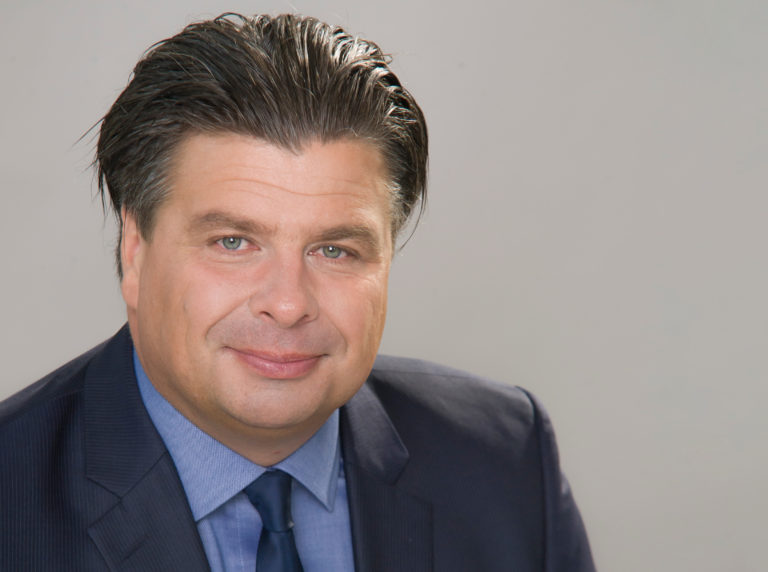
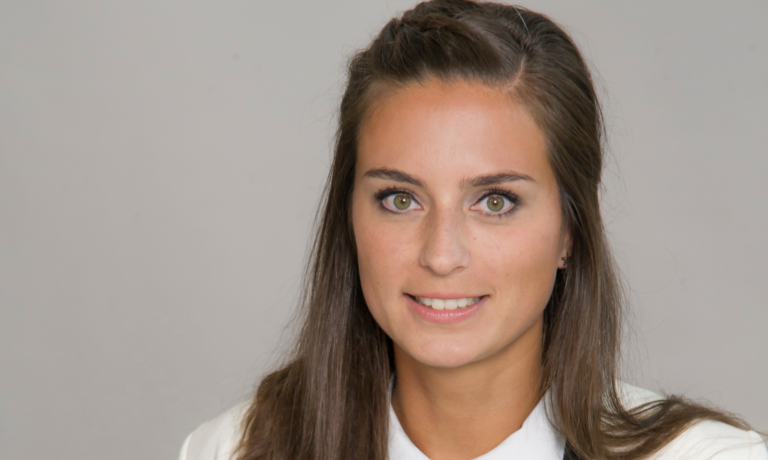
Similar locations
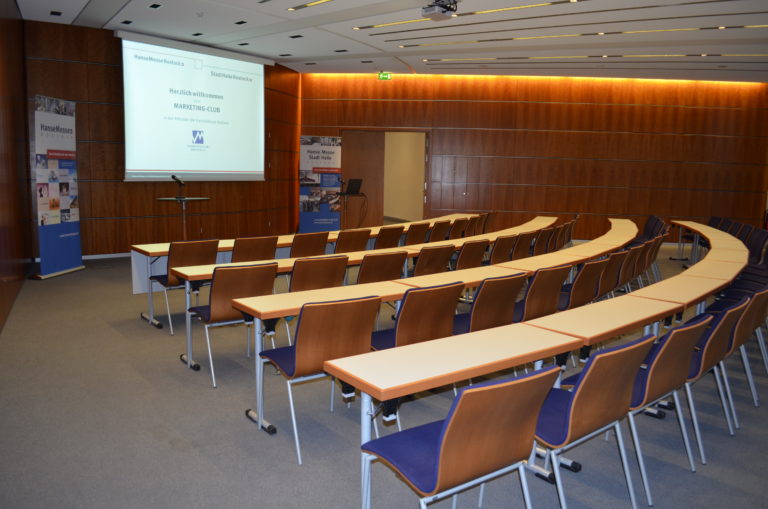
Room Rostock
HanseMesse · Rotunde
Area 140 m²
max. 150
Personenzahl
Bestuhlung
150
Rows
90
Parliament
75
Banquet

Room Wismar
HanseMesse · Rotunde
Area 140 m²
max. 150
Personenzahl
Bestuhlung
150
Rows
90
Parliament
101
Banquet
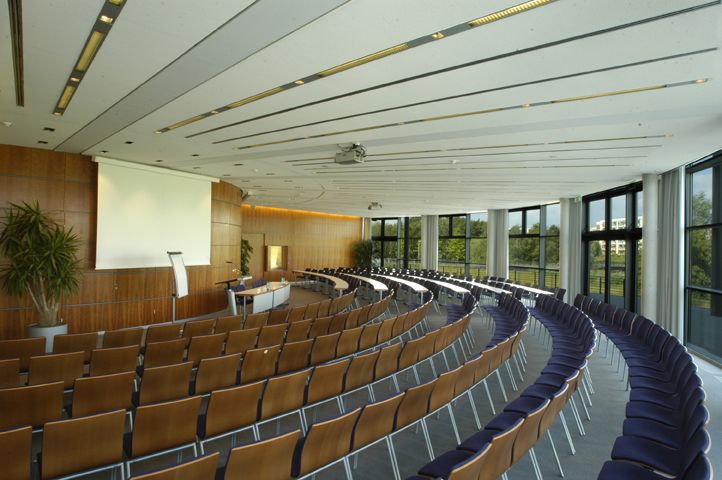
Room Rostock / Wismar
HanseMesse · Rotunde
Area 280 m²
max. 300
Personenzahl
Bestuhlung
300
Rows
180
Parliament
200
Banquet
